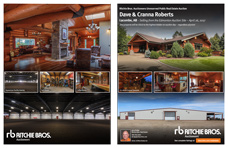Property Summary
1 Parcel of Real Estate:
158± Title Acres
4879± Sq Ft Log Home
65,850 ± Sq Ft Equestrian Facility
$6260± Surface Lease Revenue
Northwest of Lacombe
AB/Lacombe County
Beautifully appointed & extremely well-located executive Viking log home with 65,850± sq ft equestrian facility poised on 158± acres off of the Queen Elizabeth II Highway just minutes Northwest of Lacombe, AB. This property is second to none in quality. Take advantage of a rare opportunity to purchase an amazing property by unreserved public auction.
Auction Information
This real estate will be sold on as 1 lot on April 26, 2017 by unreserved public auction at the Ritchie Bros. Edmonton (Nisku), AB auction site. Every lot will be sold to the highest bidder on auction day, regardless of price.
Property Photos
Direction
Directions to property:
From Lacombe, AB on Hwy 2 take Exit 431, then go 6.5 km (4 miles) West on Twp Rd 412. Property is located on the North side of the road.
Municipal Address: 27110 Twp Rd 412
Directions to auction site:
Edmonton Auction Site: 1500 Sparrow Dr, Nisku, AB
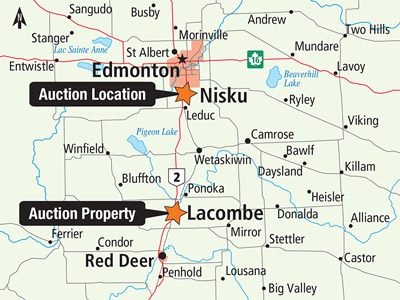
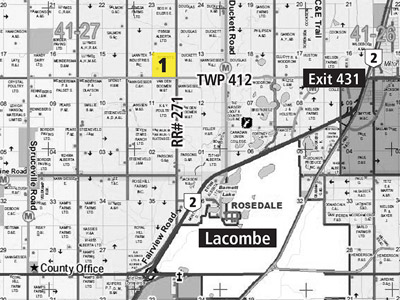
AB/Lacombe County
c/w: 135± ac cult, seeded pasture, perimeter fenced & cross fenced, seasonal creek & dugout, extensive pipe fencing, (2) water wells, (20± gpm & 17± gpm), (2) above ground discharge septic systems, taxes $10,050.53, $6260± SLR
Viking Log Home:
- Built in 1981
- Total developed living space - 8988± sq ft
- $800,000 renovation in 2007/2008
- 4 bedrooms, 4 bathrooms
- Office & flex room
- Storage room & cold room
- 16 in. concrete walls in basement
- 20 x 38 ft basement garage
- 12 x 40 ft covered deck w/ travertine tile flooring
- (2) Covered feature entryways, approx. 1273± sq ft w/ custom iron work, slate tile, paving stone & decorative rock
- 1420± sq ft tiered deck w/ Arctic Spa hot tub
- Utilities:
- Natural gas
- 125 amp power service
- Infloor heat in basement & garage
- Hot water radiant heat – main floor
- Central vacuum
- Reverse osmosis water system w/300 gallon storage
- Security:
- Voxcom monitored security system
- Perimeter door sensors
- Glass breakage detectors
- Indoor motion sensors
- Outdoor motion sensor lights
- Kitchen:
- Rustic hickory cabinets
- Corian countertops
- Travertine tile flooring
- All stainless steel appliances
- Fisher Paykel DCS commercial gas range w/ double oven & hood fan
- Sub Zero commercial fridge
- DCS double drawer dishwasher
- Built in microwave oven
- Stainless steel double basin deep apron sink
- Central island w/ sink & breakfast nook
- Food prep station w/cutting board countertop
- Kitchen dining area w/ sealed wood burning stove
- Skylights
- Main floor laundry
- Front loading washer & dryer
- Sink
- Upper Living Area:
- Formal dining area
- Wet bar w/ wine cooler & bar fridge
- Tigerwood hardwood & travertine tile flooring
- Feature wall with two-sided see through wood burning fireplace
- Master Bedroom:
- Walk in closet & second closet
- Spacious ensuite w/ double sinks
- Custom made glass enclosed shower w/ rain shower head & regular shower head
- Jetted tub
Fully Developed Basement:
- Games Room
- Theatre Room w/entertainment centre
- Carpet & linoleum flooring in basement
Mature landscaping:
- Irrigation
- Paver stone walkways
- Concrete curb borders
- Fire pit area
- Outdoor entertainment system
- Outdoor lighting
Equestrian Facility:
- 65,850± sq ft
- Built in 2008
- 6 acres of compacted clay & graveled yard
- Victory Steel engineered metal building
- 135 x 280 ft clear span riding arena
- ROUND PEN IN ARENA DOES NOT SELL WITH PROPERTY
- Viewing lounge
- 24 ft centre ceiling height
- 50 x 135 ft horse health area w/ trainer living accommodations
- 33 oversized box stalls w/ water bowls & soft stall flooring
- 31 x 300 ft barn
- Oversized box stalls
- Wash bay
- Tack room
- Concession
- (2) Washrooms w/ shower
- RV septic dump
- 31 x 300 ft open faced lean to w/ (12) 25 x 55 ft steel pens w/ waterers
- (3) Utility rooms, one w/1000 gallon water cistern
- Heat exchanger ventilation system in riding arena
- Overhead natural gas heater in barn
- (13) 17 x 30 ft steel pen w/ (2) water hydrants
- Outdoor Riding Area: 100 x 200 ft
Outbuildings:
- 30 x 40 ft metal clad shavings storage building w/14 x 14 ft overhead door
- 40 x 60 ft calving barn
- Metal clad, vinyl lined
- Power
- Insulated
- Concrete floor
- Water hydrant
- Divided into 16 x 60 ft maternity bay w/4 x 8 ft OH door & 12 x 12 ft OH door
- 22 x 60 ft tractor bay w/12 x 12 ft OH door w/auto opener
- 54 x 80 ft shop
- Goodon Building, build in 1997
- Built in 1997
- Metal clad, metal lined
- Concrete floor
- Infloor heat
- Insulated
- 12 ft w x 12 ft h OH door
- 18 ft w x 14 ft h OH door w/auto opener
- 35 x 120 ft pole hay shed
- metal clad
- 48 x 120 ft three-sided cattle shed
- metal clad
- 16 x 16 ft cattle processing shelter
- Pipe frame
- Metal clad
- Power
Morand Cattle Handling System (sells separate as Lots 15000 to 15014 on TAL - Timed Auction Lots):
- Chute
- Morand Squeeze
- Morand Palpation Cage
- Sorting gate
- (4) 10 ft gate panels
- 10 ft crowding tub
- (4) section adjustable alley
- (4) 12 ft panels
- (2) 12 ft gate panels
- (3) 12 ft panels w/ 4 ft gate
- Maternity pen w/ head gate
- (3) 10 ft gate panels
- (1) 10 ft panel w/ (2) 4 ft gates
- (1) 10 ft panel
- (1) 12 ft panel w/ 5 ft gate
The following items are on the property but are not included in the sale:
- 24 ft freestanding panels
- Antique decorative machinery
- Family heirloom arbor located at the garden entrance
Contact information
-
Dave Roberts
(owner)
403.350.7874 (c)
-
Jerry Hodge
(Ritchie Bros. Real Estate)
780.706.6652 (c)
800.491.4494 (c)
-
Broker:
All West Realty Ltd.
Auction Details
Open house information
March 25 & April 1, 2017
2-4 pm
Dave & Cranna Roberts - Video

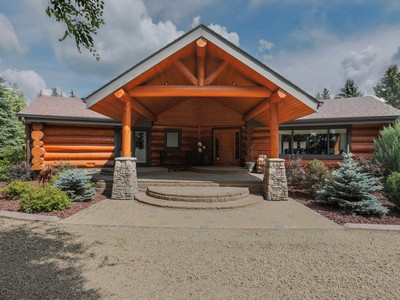 Home
Home 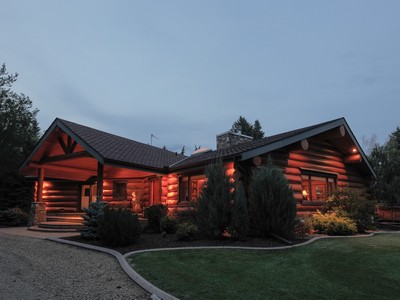 Home
Home 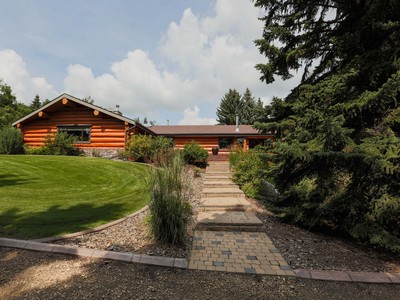 Home
Home 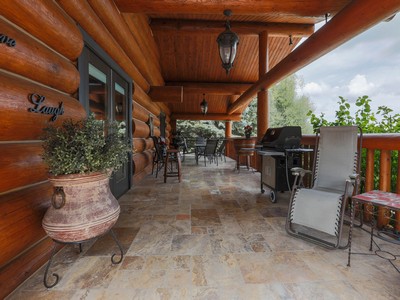 Covered-Veranda
Covered-Veranda 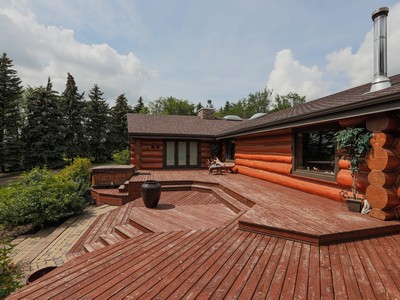 Deck
Deck 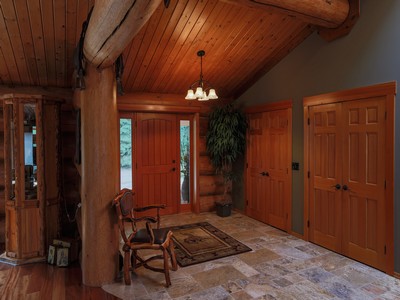 Entry
Entry 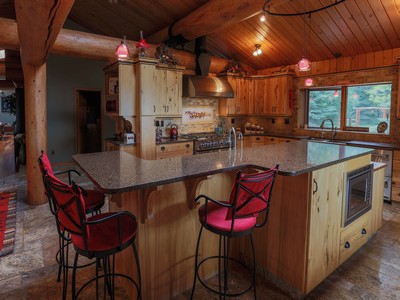 Kitchen
Kitchen 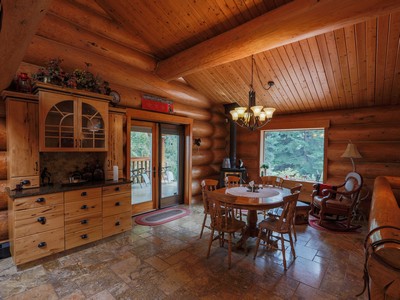 Dining-Area
Dining-Area 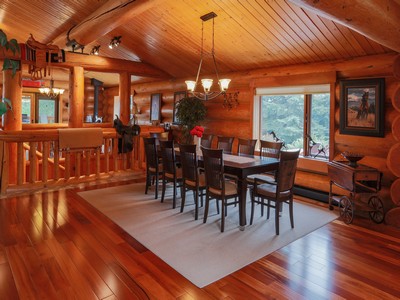 Formal Dining
Formal Dining 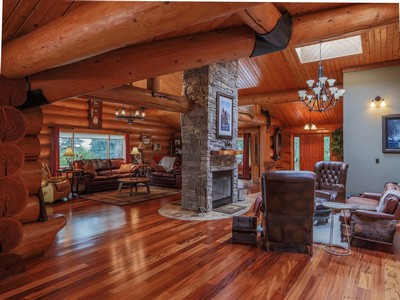 Upper-Living-Area
Upper-Living-Area 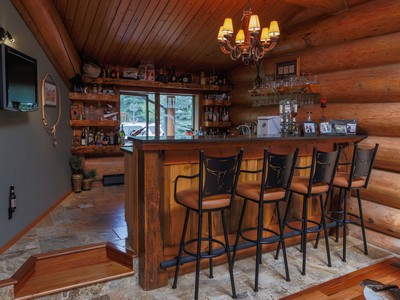 Wet Bar
Wet Bar 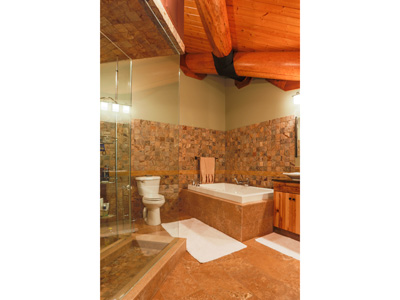 Bathroom
Bathroom 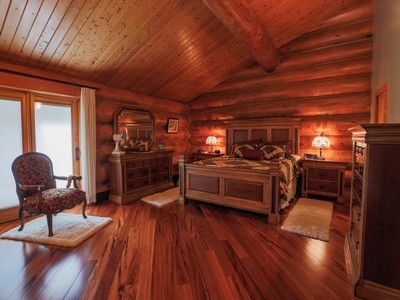 Marster Bedroom
Marster Bedroom 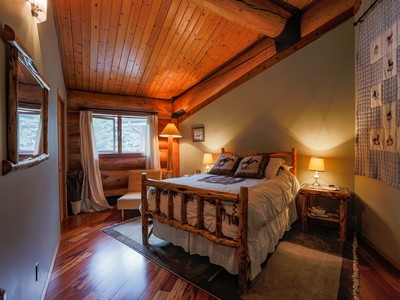 Bedroom
Bedroom 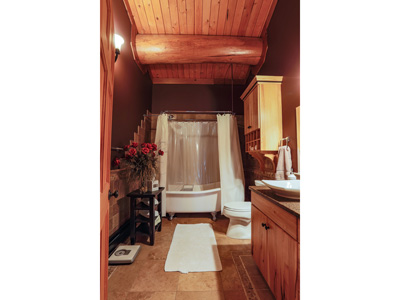 Bathroom
Bathroom 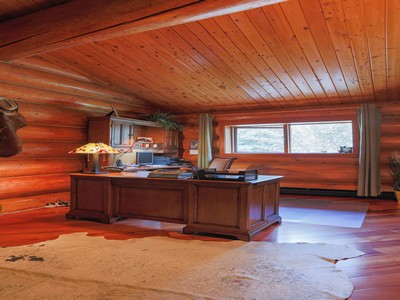 Office
Office 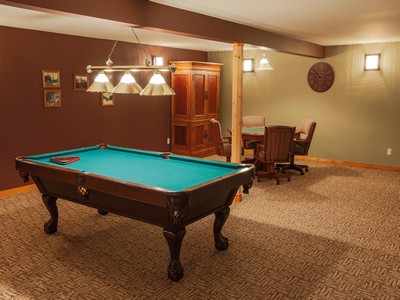 Games Room
Games Room 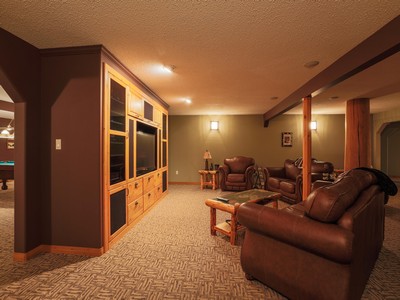 Theatre Room
Theatre Room 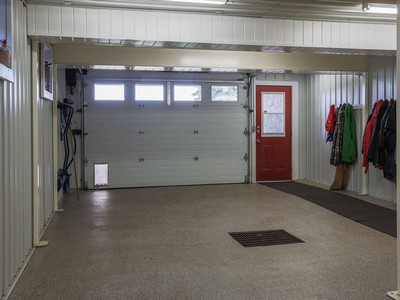 Garage
Garage 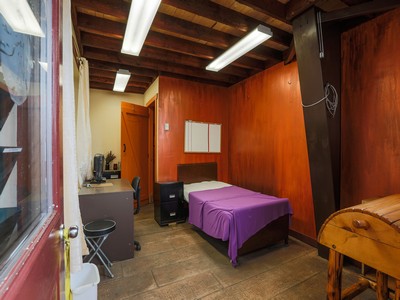 Trainer Accommodations
Trainer Accommodations 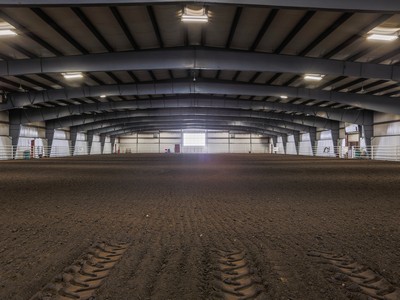 Equestrian Facility
Equestrian Facility 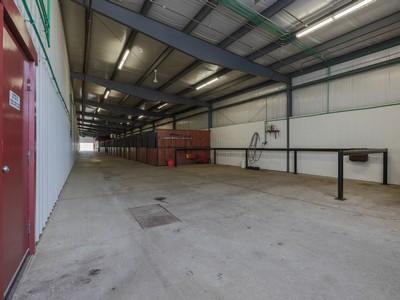 Equestrian Facility
Equestrian Facility 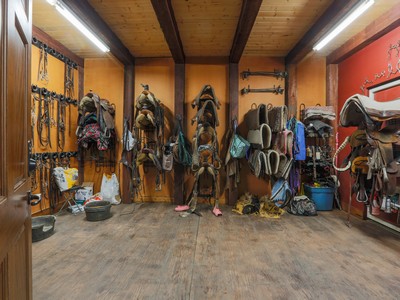 Tack Room
Tack Room 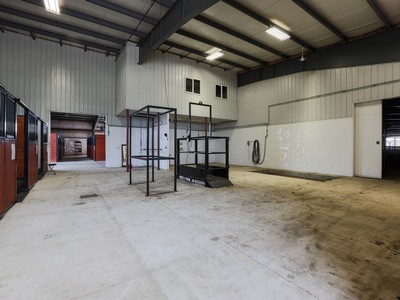 Equestrian Facility
Equestrian Facility 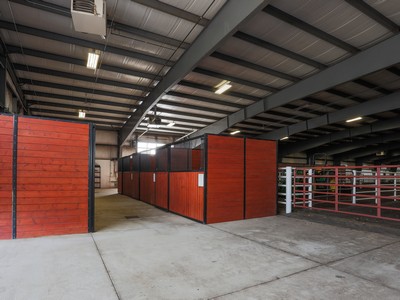 Box Stalls
Box Stalls 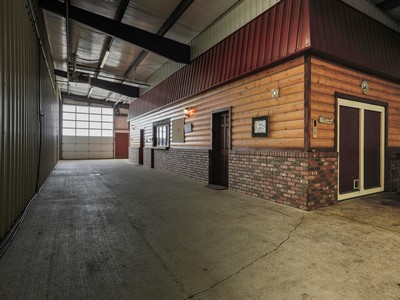 Concession
Concession 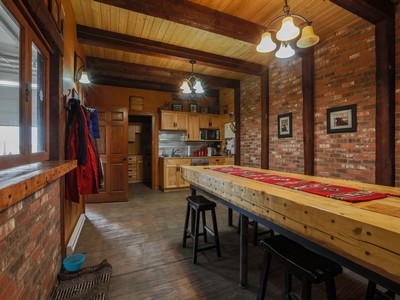 Coffee Room
Coffee Room 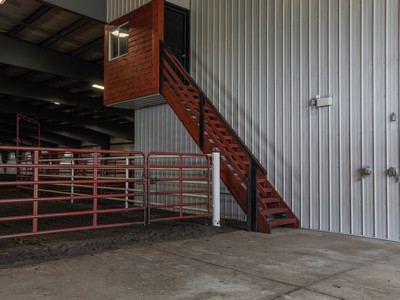 Viewing Lounge
Viewing Lounge 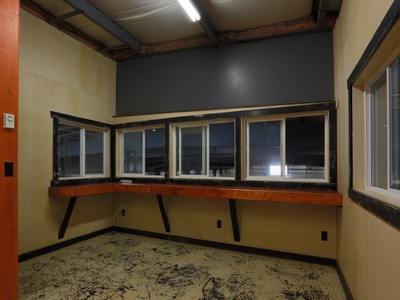 Viewing Lounge
Viewing Lounge 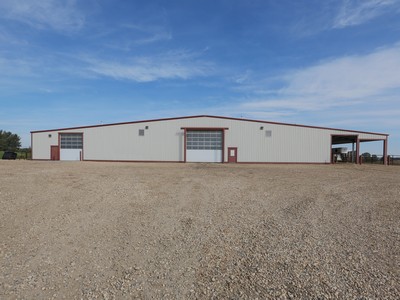 Equestrian Facility
Equestrian Facility 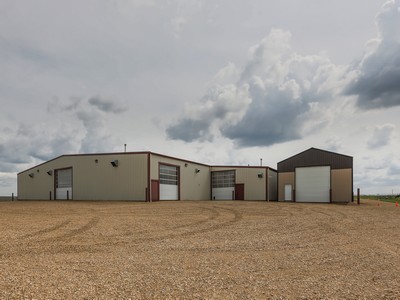 Equestrian Facility Shavings Storage
Equestrian Facility Shavings Storage 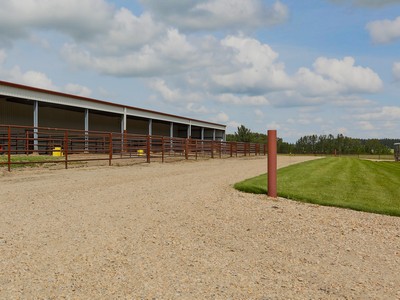 Equestrian Facility
Equestrian Facility 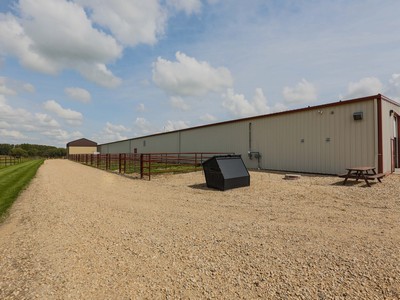 Equestrian Facility
Equestrian Facility 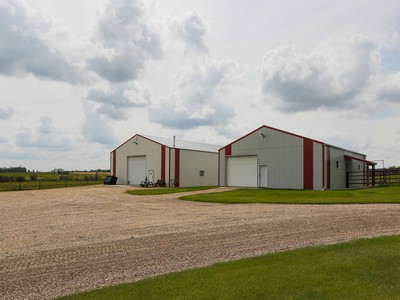 Shop & Calving Barn
Shop & Calving Barn 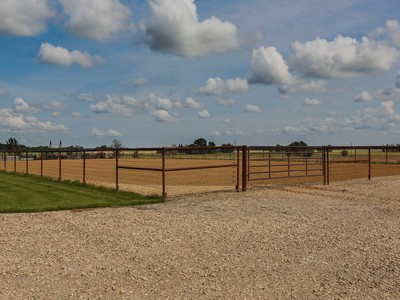 Outdoor Riding Arena
Outdoor Riding Arena 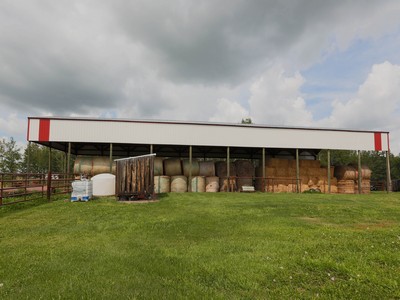 Pole Hay Shed
Pole Hay Shed 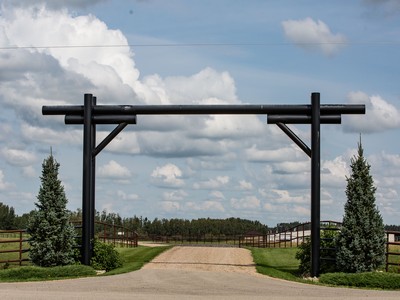 Entrance
Entrance 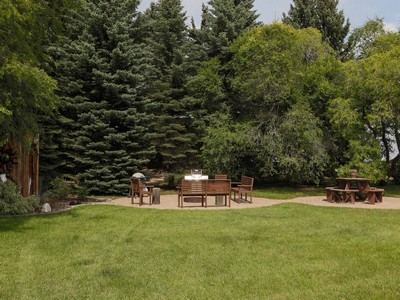 Fire Pit
Fire Pit 
