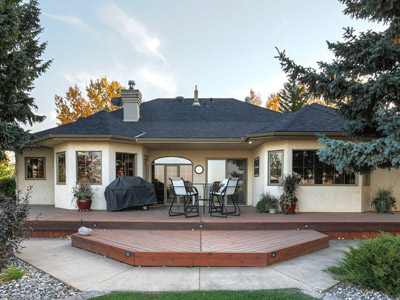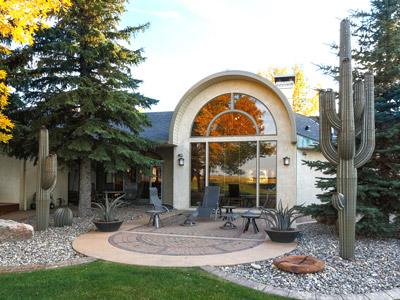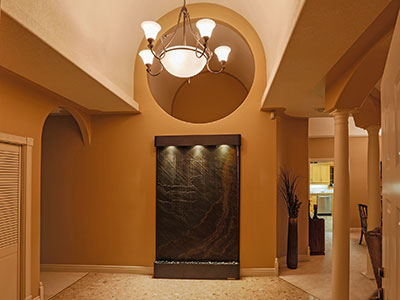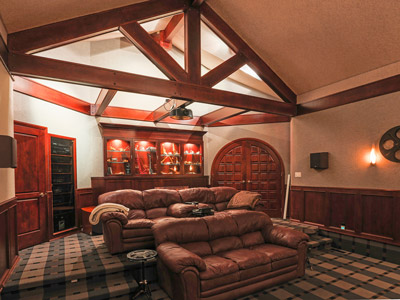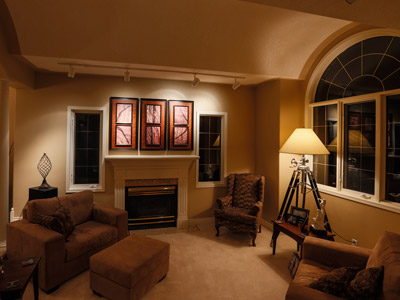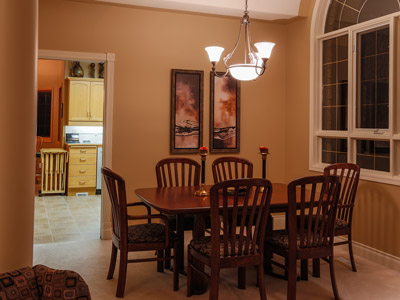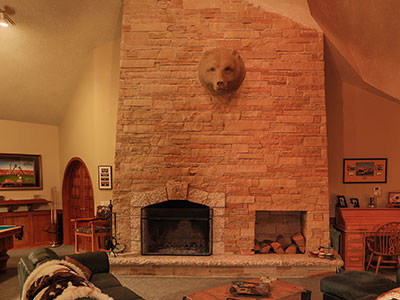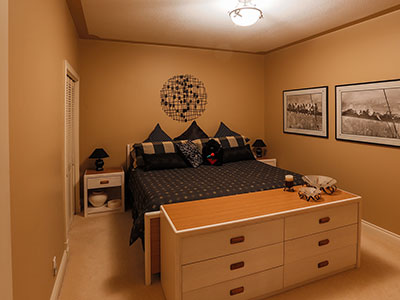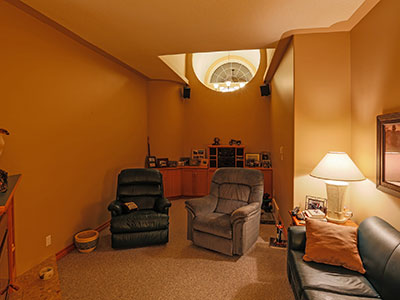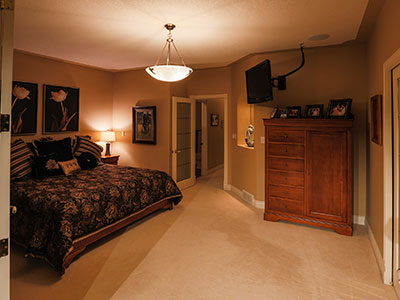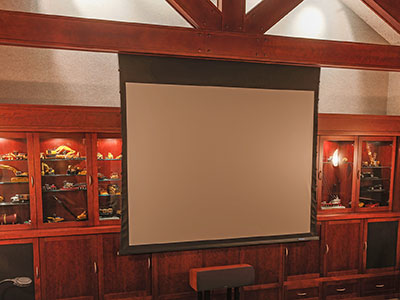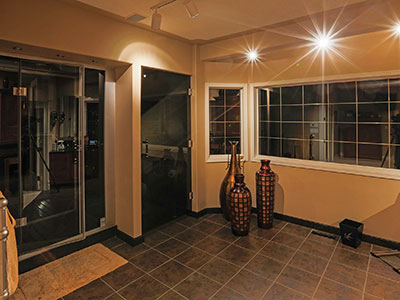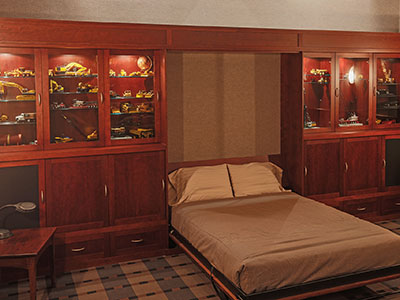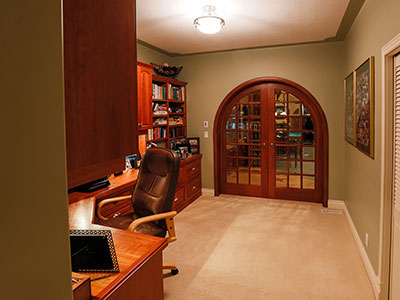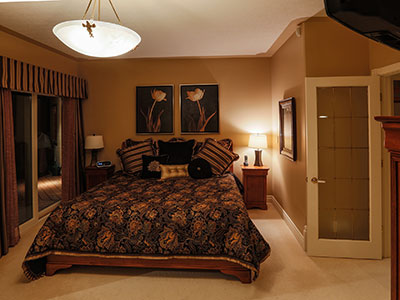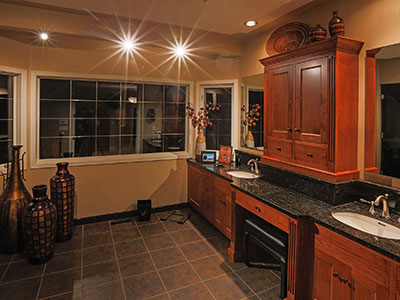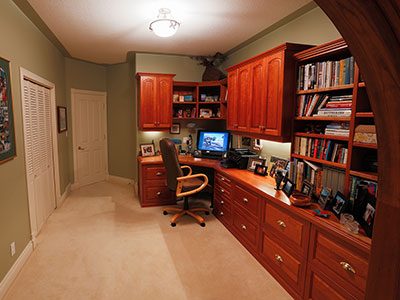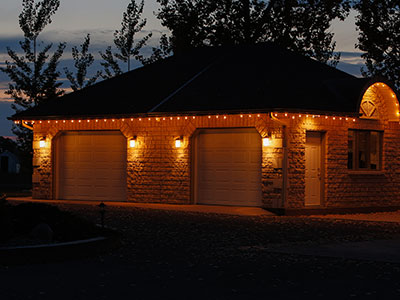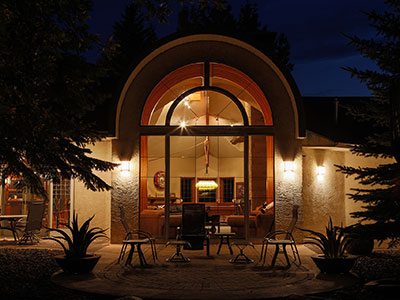Property Summary
Country Residential Acreage
33.98± Title Acres Country Residential Acreage & Farmland
3842± sq ft Executive Bungalow
East of Lethbridge, AB
Property Information
This real estate will be sold on May 7, 2015 by unreserved public auction at the Getkate auction site in Lethbridge, AB. Every lot will be sold to the highest bidder on auction day, regardless of price.
Property Photos
Direction
From the east side of Lethbridge at the intersection of Hwy 3 & 43 St N, go 2.9 km (1.8 miles) north on 43 St to TWP Rd 92, then 2.5 km (1.5 miles) east. Property is on the north side of the road.
Municipal address:, 211040 Twp Rd 92
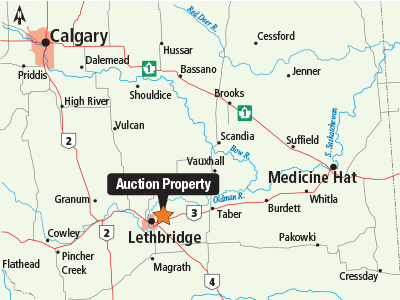
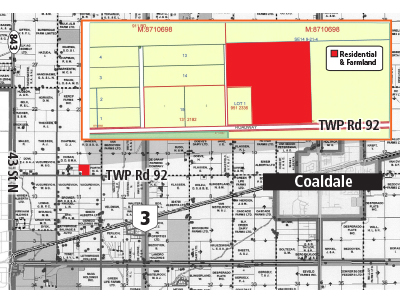
AB/County of Lethbridge
c/w: 3842± sq ft custom designed executive bungalow with 2 bedrooms & 3 bathrooms, 2014 taxes $5756.82
*Access to the Residential Acreage is by an easement to use the paved road along the west side of the commercial property.
Property Features:
- Built in 1994 with an addition and renovation in 2002
- Single level home with 3842± sq ft of living space
- Peka roll shutters (west side of home)
- Home security system
- Tyndall stone finished exterior
- Double attached car garage 760± sq ft
- Single attached car garage/workshop 470± sq ft
- Triple detached car garage 855± sq ft
- Central vacuum
- Hardwood, ceramic tile, marble, carpet & linoleum flooring
- 3 forced air, natural gas furnaces (2 high efficiency, new in 2011)
- 2 air conditioning units
- (Many of the furnishings will remain with the home, see list in Additional Documents)
- New 40 year asphalt shingles
- Concrete perimeter crawl space
- Cedar deck
- Paving stone patios
- Concrete curb landscape features
- Extensive contoured landscape
- New precast concrete barrier fence & steel rail on west side of property
- Mature trees & shrubs
- Sprinkler & drip irrigation
- 30± acres irrigated, cultivated farmland (does not include wheel mover irrigation equipment)
Front Foyer
- Waterfall feature wall
Front Sitting Room
- Natural gas fireplace
- 2 living room chairs
- 2 end tables
- Ottoman
Dining Room
- Cherry wood dining table & 6 chair set
- Cherry wood hutch cabinet
Kitchen
- Oak cabinets
- Fridge with ice maker
- Stove, microwave hood fan combo
- Dishwasher
- Trash compactor (built in)
- Garburator
- Dining table & 4 chair set
- See-thru wood burning fireplace
T.V. Room
- LG flat screen wall-mounted T.V.
- Stereo system
- 2 reclining chairs
- Leather sofa
- 2 end tables & lamps
Laundry Room
- Oak cabinets
- Whirlpool pedestal front loading washing machine & dryer
Great Room
- Cathedral ceiling with arching beams
- Wood burning fireplace with a Tyndall stone mantel & feature wall
- Wet bar & mini kitchen
- 2 Built-in fridges, dishwasher, microwave oven & ice maker
- Miele specialty coffee maker
- 6 matching bar chair stools, large quantity of cocktail glasses
- Compact disc juke box player & wall speaker
- Corvette pinball machine
- Pathmark pool table & accessories
- Sectional couch
- Hide-a-bed sofa
- 4 living room chairs
- 2 director chairs
- Dining table & 4 chair set
- Roll-top desk
Master Bedroom
- Patio doors
- Walk-in closet
- Flat screen T.V.
Ensuite
- Cherry wood & tile
- Shower
- Steam shower
- Heated ceramic tile floor
- Heated towel bar
- Double sinks & mirrors
- Vanity
Main Bathroom
- 3 piece
Home Office
- Cherry wood cabinetry
- Leather office chair
Guest Bedroom - Furnished
- Bed
- Dresser
- 2 side tables
Home Theatre
- Finished with cherry wood
- Feature wall display cabinet with a Murphy bed
- Home theatre movie equipment with ceiling remote drop down screen
- Leather home theatre sofa & loveseat
- 3 movie reel end tables
- Movie reel wall hangings
Attached Double Car Garage
- 760± sq ft
- Granite & concrete floor
- Workbench, storage cabinets & shelves
- Chest freezer
- Dynavac vacuum
- Radiant heat
- Floor drain
- Water service
- (2) 8 ft overhead doors with auto openers
Attached Single Car Garage/Workshop
- 470± sq ft
- Water service & 2 piece washroom (holding tank for septic)
- Workbench with built-in toolbox
- Air compressor
- 8 ft overhead door with auto opener
Triple Detached Car Garage
- 855± sq ft
- Cold storage
- Separate 100 amp electrical service
- (3) 9 ft overhead doors with auto openers
- Interlocking flooring
Contact Information
-
John Getkate
(Owner)
-
Jerry Hodge
(Ritchie Bros. Real Estate)
780.706.6652 (Cell)
800.491.4494 (Toll Free)
-
Muller Realty Inc.
Broker
Auction Details
Lethbridge, AB – May 7, 2015
Open house information
Open from 2:00 PM – 4:00 PM:
- February 7, 2015
- March 14, 2015
- April 11, 2015

